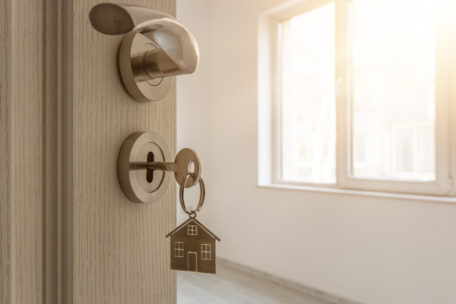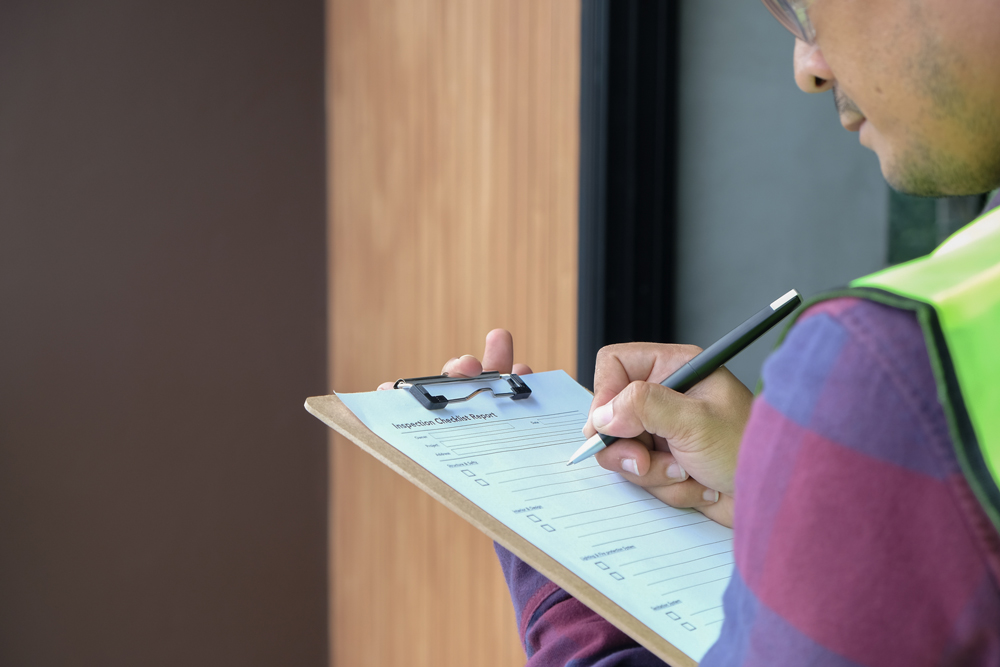Do you know what goes into building a SDA home? Specialist Disability Accommodation (SDA) homes are built much like other houses, in several stages with a numerous amount of people who all have different skills and work together. The difference between SDA and other homes are the extra steps like designing for accessibility and to meet up with the SDA design standards 2021. A SDA home also goes through an extra certification that other homes do not. Now lets talk about the building!
1) Looking for land
It might not be the first thing you think of, but a house needs a place to stay! In Australia, finding an appropriate plot of land to for building a SDA home can be challenging due to the dynamic property market. The location and accessibility of the land are crucial considerations for SDA homes.
2) Council approval
Before construction begins, planning and building permission must be obtained from the local council. Factors such as land location, potential demolition, and other specifics can influence the approval process, which may take months to years.

3) Base Stage
This stage involves creating the foundation for the home. Ensuring accurate levels before pouring concrete is crucial to prevent long-term issues. Mistakes in this stage can lead to significant problems that may not become apparent until later, It’s important to check and double check at this stage!

4) Frame Stage
It’s starting to look like a home!! The frame stage marks the beginning of the visible structure of the house. Walls are constructed, and window and door frames are put in place, forming the skeleton of the home.
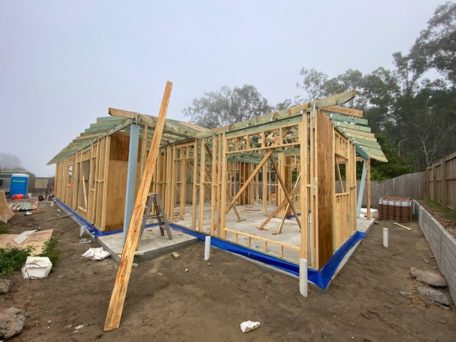
5) Lock up/enclosed stage
The Exterior work takes precedence at this stage. Bricks are laid, and the roofing system, including guttering, is integrated into the structure.

6) Fixing stage
Now the inside of the home is beginning to look livable! The interior of the home starts to take shape during the fixing stage. Internal doors, skirting boards, kitchen installation, cabinetry, and waterproofing of wet areas like the bathroom are completed.

7) Fit off stage
The fit-off stage involves the finishing touches to the interior. Walls are painted, and various elements such as shelving, tiling, and cabinetry are put up.
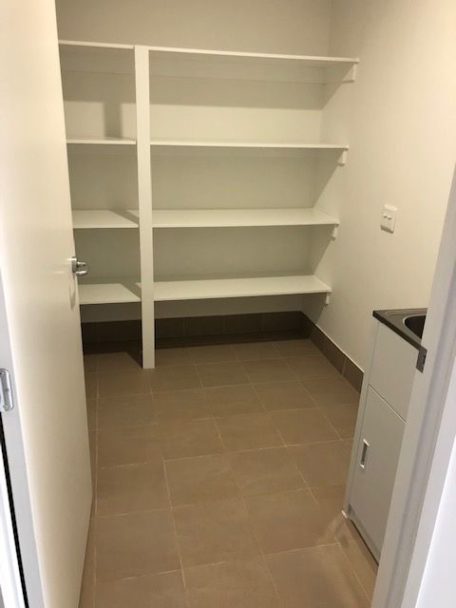
8) Practical Completion
This is the stage you’ve been waiting for! At this stage, a thorough inspection is conducted to identify any defects. The builder is responsible for addressing and rectifying these issues before the next stage.
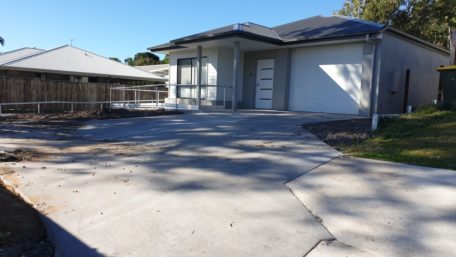
9) Second inspection
This inspection arguably the most important stage for Specialist Disability Accommodation. An Accredited SDA assessor checks the house satisfies the design standards and applies the category the house falls into. Specialist Disability Accommodation Assessor’s must be either builder surveyors, architects, Occupational therapists or access consultants. Assessors must successfully complete an exam before they are considered able to assess SDA housing. The assessor ensures that the house complies with the SDA design standards and assigns the appropriate category based on the level of accessibility.

10) The Handover
Once all stages are successfully completed and approved, the keys are handed over, and the home is ready for you to move in and make your own!
