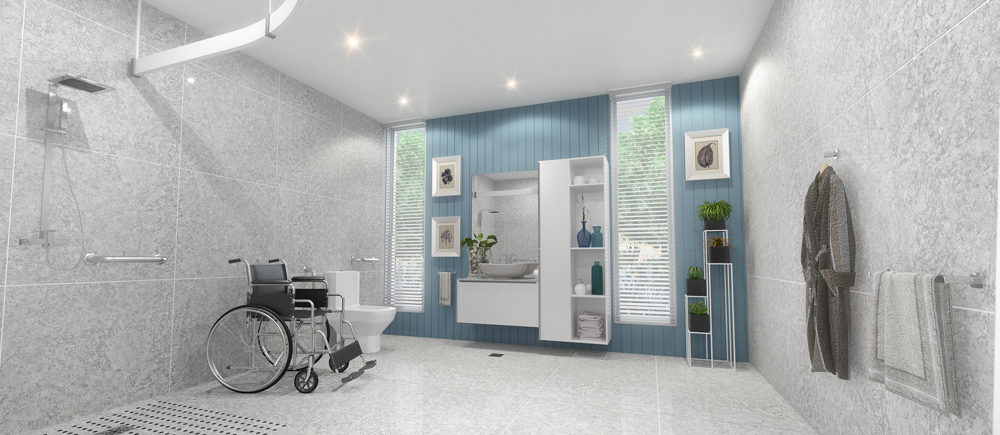High Physical Support homes are specifically designed to cater to individuals facing severe physical impairments and a complete loss of the ability to perform essential self-care or self-management functions. These individuals require constant and immediate support throughout most of the day, encompassing tasks such as eating, mobility, and toileting.
High Physical Support homes adhere to the highest Livable Housing standards in Australia, known as the “platinum” level, ensuring that every aspect of the house is meticulously designed for accessibility. This includes features you might not immediately consider, such as step-free access ways with maximum vertical tolerance to accommodate individuals who rely on wheelchairs.

Some key requirements for High Physical Support Homes include:
Structural Provisioning for Ceiling Hoists: The home is equipped with structural elements to support ceiling hoists, essential for lifting and transferring people with limited mobility.
Emergency Power Back-Up: There’s a backup power system in place, ensuring a minimum of two hours of electricity in case of power outages, critical for individuals reliant on various support devices.
Accessible Bathroom and Kitchen Features: All aspects of the bathroom and kitchen are designed to be easily accessible when sitting or standing, recognizing the diverse needs of the residents.
Power Supply for Automation: Power supplies strategically located near doors and windows enable the use of automation technologies, contributing to the residents’ independence.
Wheelchair-Accessible Outdoor Areas: Private outdoor spaces are designed to be wheelchair-accessible, allowing residents to enjoy the outdoors comfortably.
Heating and Cooling with Household Communications Technology: The home is equipped with heating and cooling systems, coupled with advanced communication technologies to ensure a comfortable living environment.
Minimum Clear Width for Accessways: Access ways have a minimum clear width of 1,200mm, ensuring easy maneuverability for wheelchair users throughout the home.
Car Parking Space Dimensions: If providing a car parking space, it must meet minimum dimensions of 3,800mm width by a 5,400mm length, accommodating accessible vehicles.
Overall, the primary goal of High Physical Support homes is to offer residents the best possible chance of leading an independent life while receiving the necessary support within the confines of their home. The meticulous attention to design and construction details aims to enhance the quality of life for individuals facing significant physical challenges.
