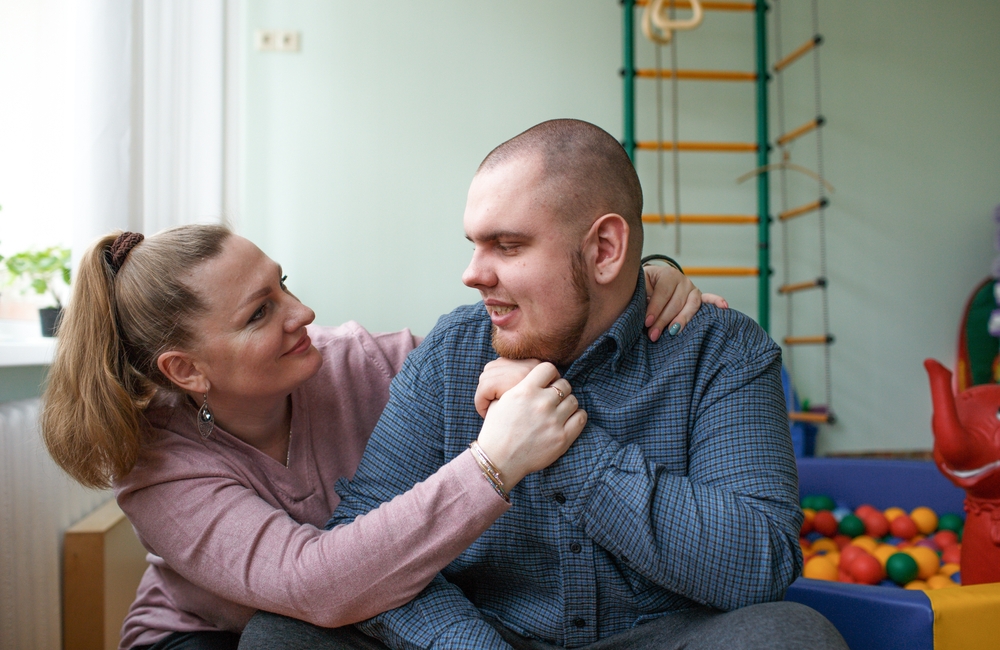The concept of “robust housing” revolves around creating living environments that are resilient and highly accessible, particularly for people with complex behaviors. The design standards for Robust homes adhere to the “Silver” level set by Liveable Housing Australia. The emphasis is on minimizing potential triggers within the environment, considering factors such as noise, temperature, lighting, location, and objects present. The goal is to create a space that is both durable and accommodating, reducing the likelihood of injuries and community fatigue.

Key requirements for robust housing include:
Appropriate Sound Proofing: Implementation of soundproofing measures in participants’ bedrooms to minimize disturbances.
Laminated Glass: Use of laminated glass for increased safety and security.
Secure Windows, Doors, and External Areas: Installation of secure features like door key codes to prevent unauthorized access and ensure the safety of residents.
High Impact Wall Lining, Fittings, and Fixtures: Utilization of strong and durable materials, including impact-resistant wall linings and fixtures, such as recessed lighting and vandal-proof door handles.
Areas of Egress and Retreat: Designated spaces for staff and residents to safely exit or retreat, minimizing the potential for harm.
In a robust housing environment, the ultimate aim is to maximize comfort for participants by eliminating trigger points. Restrictive practices, such as locking cupboard doors, are considered a last resort. The approach involves a delicate balance between protecting the community and ensuring the well-being of the participants.
